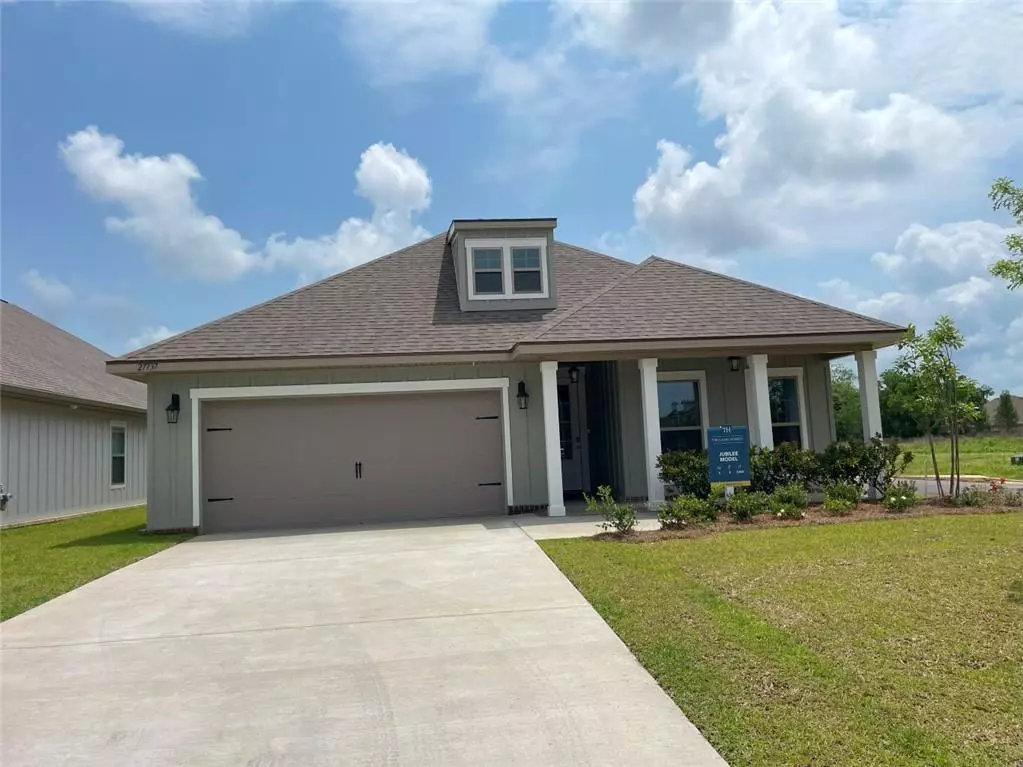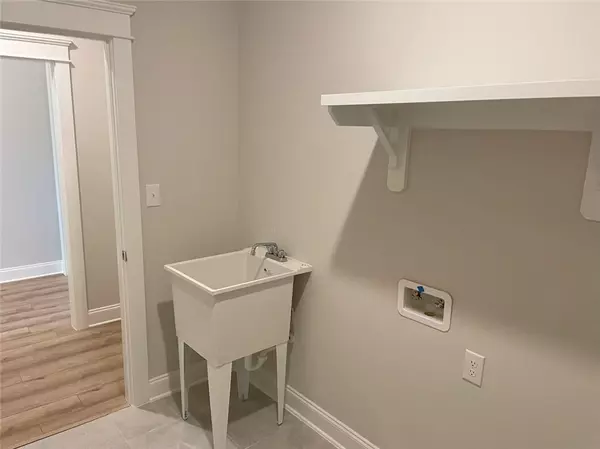Bought with Not Multiple Listing • NOT MULTILPLE LISTING
$379,950
$379,950
For more information regarding the value of a property, please contact us for a free consultation.
3 Beds
2 Baths
2,063 SqFt
SOLD DATE : 06/23/2023
Key Details
Sold Price $379,950
Property Type Single Family Home
Sub Type Single Family Residence
Listing Status Sold
Purchase Type For Sale
Square Footage 2,063 sqft
Price per Sqft $184
Subdivision French Settlement
MLS Listing ID 7214352
Sold Date 06/23/23
Bedrooms 3
Full Baths 2
HOA Y/N true
Year Built 2022
Annual Tax Amount $1,450
Tax Year 1450
Lot Size 5,662 Sqft
Property Description
This is the Jubilee floor plan in wonderful and centrally located French Settlement. Located on a corner lot, and in a subdivision with tons of convenience and charm! You could be just minutes away from schools, groceries, shopping and more! This home has one of the best layouts with a wide open floor plan and lots of windows for natural light. In addition to the three spacious bedrooms, it also has a small room that is perfect for a home office or storage. The primary bedroom has a wall lined with windows for an inviting space, and the attached bathroom has a large soaking tub and tiled walk in shower with frameless glass. The kitchen is also a dream. Open to the family room, it features under cabinet lighting, tiled backsplash and stainless steel Samsung appliances. French Settlement offers a community clubhouse and pool, playground, and lots of walkable sidewalks and green space. This home is built to Gold Fortified standards and includes many energy efficient features like a Smart Thing Hub, Ring Doorbell, Smart Thermostat, storm shutters and more. One or more principles of the selling entity are licensed real estate agents/brokers in the State of Alabama. All measurements are approximate and not guaranteed, buyer to verify.
Location
State AL
County Baldwin - Al
Direction From the interstate, exit off of I-10 at the Malbis Exit, head south on State Highway 181. Turn right onto Champions Way, left onto County Road 13. The entrance to the neighborhood will be on your right.
Rooms
Basement None
Primary Bedroom Level Main
Dining Room Great Room, Open Floorplan
Kitchen Breakfast Bar, Cabinets White, Eat-in Kitchen, Kitchen Island, Pantry Walk-In, Solid Surface Counters, Stone Counters, View to Family Room
Interior
Interior Features High Ceilings 10 ft Lower
Heating Central
Cooling Ceiling Fan(s), Central Air
Flooring Ceramic Tile, Vinyl
Fireplaces Type None
Appliance Dishwasher, Disposal, Gas Range
Laundry Laundry Room, Mud Room
Exterior
Exterior Feature None
Garage Spaces 2.0
Fence None
Pool None
Community Features Clubhouse, Homeowners Assoc, Near Schools, Near Shopping, Pool, Sidewalks, Street Lights
Utilities Available Electricity Available, Water Available
Waterfront false
Waterfront Description None
View Y/N true
View Other
Roof Type Shingle
Parking Type Driveway, Garage, Garage Faces Front
Total Parking Spaces 2
Garage true
Building
Lot Description Back Yard, Corner Lot, Front Yard, Level
Foundation Slab
Sewer Public Sewer
Water Public
Architectural Style Craftsman
Level or Stories One
Schools
Elementary Schools Daphne East
Middle Schools Daphne
High Schools Daphne
Others
Acceptable Financing Cash, Conventional, FHA, VA Loan
Listing Terms Cash, Conventional, FHA, VA Loan
Special Listing Condition Standard
Read Less Info
Want to know what your home might be worth? Contact us for a FREE valuation!

Our team is ready to help you sell your home for the highest possible price ASAP







